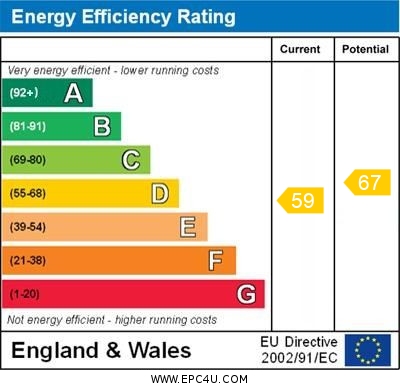A recently converted and fully refurbished, one bedroom ground floor flat with private entrance, allocated parking space and a new 10 year building guarantee. The accommodation offers 390 sq ft of accommodation and comprises: private front door leading to a 15’ open plan kitchen / living room; double bedroom and shower room. To the front of the apartment is a fenced courtyard leading to the parking apron at the front with one allocated space. Hayling Island has all the daily necessities such as supermarkets, general stores, doctors surgeries, dentists and schools. Being located close to the seafront there are surfing and sailing clubs, marinas, a links golf course and a tennis club. The popular coastal footpath around the island offers seascapes and wildlife to enjoy along the way and Havant Railway Station is approximately 5 miles away with services to London Waterloo.
Read more
PROPERTY SUMMARY A recently converted and fully refurbished, one bedroom ground floor flat with private entrance, allocated parking space and a new 10 year building guarantee. The accommodation offers 390 sq ft of accommodation and comprises: private front door leading to a 15' open plan kitchen / living room; double bedroom and shower room. To the front of the apartment is a fenced courtyard leading to the parking apron at the front with one allocated space. Viewing of this impressive flat is strongly recommended in order to appreciate both the accommodation and location on offer.
Hayling Island has all the daily necessities such as supermarkets, general stores, doctors surgeries, dentists and schools. Being located close to the seafront there are surfing and sailing clubs, marinas, a links golf course and a tennis club. The popular coastal footpath around the island offers seascapes and wildlife to enjoy along the way and Havant Railway Station is approximately 5 miles away with services to London Waterloo.
ENTRANCE To the front of the property is a tarmac parking area with one allocated space, pedestrian gateway leads to front courtyard, composite main front door with chrome furniture leading to:
OPEN PLAN LOUNGE / KITCHEN 15' 9" x 12' 8" (4.8m x 3.86m) Double glazed window to front aspect, newly fitted white gloss wall and floor units with chrome handles, sink unit with single drainer and mixer tap, ceramic tiled splashback, space and plumbing for washing machine, integrated fridge and freezer with matching doors, ceramic hob with electric oven under and stainless steel extractor hood, fan and light over, wood effect luxury vinyl tiled flooring, ceiling coving and inset LED spotlights, radiator, archway to:
LOBBY Wall mounted electric E Boiler by Strom Electric supplying heating and hot water (not tested-fitted in 2024), matching flooring, shoe cupboard storage units, doors to:
BEDROOM 10' 10" x 9' 11" (3.3m x 3.02m) Double glazed window to side aspect, ceiling coving and inset LED spotlights, radiator, matching wood effect luxury vinyl tiled flooring.
SHOWER ROOM Large shower cubicle with mains powered shower and glass screen, large ceramic tiled surrounds, close
coupled w.c., chrome heated towel rail, vanity unit with contemporary style wash hand basin with mixer tap and cupboards under, illuminated mirror over, extractor fan, inset LED spotlights, matching wood effect luxury vinyl tiled flooring.
LEASEHOLD 125 years - Commencing on completion of property
SERVICE CHARGE £600 p.a.
AGENTS NOTES Council Tax Band TBA – Havant Borough Council
Broadband – Refer to Fibre Checker (openreach.com)
Flood Risk – Refer to - (GOV.UK (check-long-term-flood-risk.service.gov.uk)
Read less
