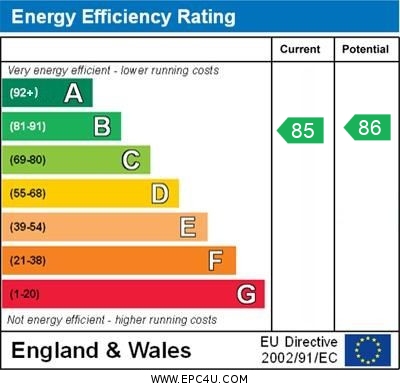A first floor purpose built apartment within this prestigious development. There are a number of outstanding features, not only to the apartment itself, which provides good sized living accommodation, including a fitted kitchen, two double bedrooms, a large shower room and 17’ living room with balcony, underfloor heating and double glazing, there are also outstanding communal facilities within Langstone Court. This building provides communal lounges, a private park with Summer House and pond, as well as the excellent ‘Raffles’ lounge which is situated on the top floor providing good views over the rooftops towards Portsmouth. Other facilities include a guest suite with kitchen and shower room, hairdressing area, communal laundry, a family room, activity room and storage for buggies and bikes all being located within the lower ground floor, on the ground floor there is a computer area and House Manager’s office.
PROPERTY SUMMARY A first floor purpose built apartment within this prestigious development. There are a number of outstanding features in the apartment itself, which provides good sized living accommodation, including a fitted kitchen, two double bedrooms, a large shower room and 17' living room with balcony, underfloor heating and double glazing. There are also outstanding communal facilities within Langstone Court which provides communal lounges, a private garden with Summer House and pond, as well as the excellent 'Raffles' lounge which is situated on the top floor providing good views over the rooftops towards Portsmouth. Other facilities include a guest suite with kitchen and shower room, hairdressing room, communal laundry, a family room, activity room and storage for buggies and bikes all being located within the lower ground floor, on the ground floor there is a computer area and House Manager's office. The whole development has been finished to a high quality with consideration given to those in residence with ample car parking, a Care-tech system, security access and the ability to be involved in a number of social pursuits if so required. Early internal viewing is strongly recommended to appreciate both the accommodation and location on offer.
ENTRANCE There are two primary points of access. From the rear is a vehicular and pedestrian security gated entrance via Drayton Lane. Communal grounds incorporating garden areas, external bin stores and car parking facilities. Main front door with security entry phone system, leading to:
RECEPTION Staircase leading to upper floors, lift service to all floors, seating areas, staircase leading down to ground floor (front – Havant Road entrance).
COMMUNAL AREA From the Havant Road entrance there is a security entry phone system leading to communal hallway with lift service to all floors. Communal door leading to lobby area. Twin doors leading to lower ground floor reception. Doors to family room, guest suite, hairdressing salon, gymnasium, laundry, cycle store and toilet. Twin doors leading to staircase rising to all floors, various communal lounges and seating areas.
TOP FLOOR LANDING Door with port hole window leading to inner landing. Door to roof top terrace and 'Raffles' lounge.
FIRST FLOOR APARTMENT 39 Front door with security spyhole leading to:
HALLWAY 11' 5" maximum x 10' 0" (3.48m x 3.05m) Built-in storage cupboard with range of shelving, ceiling coving, smoke alarm, controls for underfloor heating, doors to primary rooms, Care-tech alarm system, further built-in cupboard housing hot water cylinder and pump system with shelving over.
LIVING ROOM 17' 2" x 11' 7" (5.23m x 3.53m) Feature corner double glazed window with sliding door leading to balcony with floating glass balustrades and views over communal grounds towards the Havant Road, ceiling coving, controls for underfloor heating, twin glazed doors leading to kitchen, security entry phone, double glazed window to side aspect with blind.
BEDROOM 2 11' 1" x 7' 7" (3.38m x 2.31m) Double glazed window to front aspect overlooking communal grounds and Havant Road protected by trees, ceiling coving, controls for underfloor heating.
SHOWER ROOM Fully ceramic tiled to walls, vinyl flooring, large corner shower cubicle with curved panelled doors and hand grip, concealed cistern w.c. with shelf over, shaver point, mirror fronted medicine cabinet, sink unit with mixer tap and cupboards under, heated towel rail, extractor fan, ceiling spotlights.
BEDROOM 1 13' 4" x 10' 7" (4.06m x 3.23m) Double glazed window to front aspect overlooking communal grounds and Havant Road protected by trees, ceiling coving, built-in floor to ceiling mirror fronted wardrobe to one wall with hanging space and shelving, controls for underfloor heating.
TENURE Leasehold – 125 years from 1.1.2008 (109 years remaining).
SERVICE CHARGE £3,942.00 per annum
GROUND RENT £662.78 per annum.
MAINTENANCE Includes maintenance of communal gardens, security systems, communal areas etc., water and sewerage charges.
Read less
