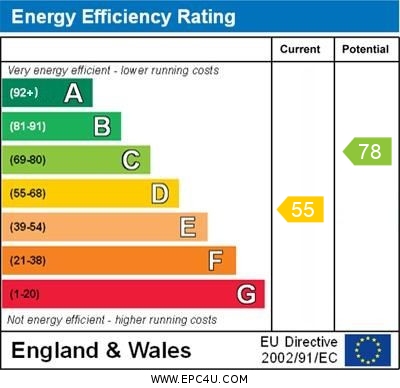PROPERTY SUMMARY A unique split-level detached family home which is situated in one of Drayton's most popular, elevated locations with a south facing rear garden and views towards Langstone Harbour. The house has 1526 sq ft of living space and provides versatile living accommodation for the growing family, there are four bedrooms and a family bathroom on the reception and upper levels and 20' sitting room, kitchen, cloakroom and dining room on the ground floor to the rear. The property is offered with double glazing (where stated), gas fired central heating, a shared driveway and garage (restricted) as well as a split-level south facing rear garden and terraced front garden. Being located in an elevated position, yet within easy access of local shopping amenities, bus routes, recreation grounds and the catchment for both Solent and Springfield Schools (subject to confirmation). Early internal viewing is strongly recommended in order to appreciate both the accommodation and location on offer.
ENTRANCE Low retaining wall leading down to terraced front garden with rose bushes, steps down to main front door, to the left hand side of the property is a shared driveway providing pedestrian and (restricted) vehicular access, main front door with leadlight frosted panels leading to:
PORCH Tiled flooring, double glazed windows to front and side aspect, internal part-glazed door leading to:
HALLWAY Wood laminate flooring, staircase with balustrade rising to upper floor, frosted window to side aspect, wall lights, stairs leading down to ground floor level, door to:
HOME OFFICE / BEDROOM 4 12' 7" x 9' 7" (3.84m x 2.92m) Double glazed window to front aspect, panelled door, radiator.
GROUND FLOOR LEVEL Wood laminate flooring, doors to primary rooms, large built-in storage cupboard with further understairs storage cupboard housing electric meter.
CLOAKROOM Low level w.c., with built-in cupboard over, pedestal wash hand basin with mixer tap and tiled splashback, chrome heated towel rail, wood laminate flooring, double glazed frosted window to side aspect.
KITCHEN 10' 3" x 7' 9" (3.12m x 2.36m) Comprehensive range of matching wall and floor units with granite work surface, tiled splashback, one wall mounted unit housing boiler supplying domestic hot water and central heating (not tested), double glazed frosted window to side aspect, range of drawer units with soft close mechanism, space for free standing range style cooker with glass splashback and Rangemaster extractor hood, fan and light over, two wall mounted units with glazed panelled doors and glass shelving, integrated fridge with matching door, wood laminate flooring, eye-level open wall mounted unit, ceiling spotlights, glazed panelled door leading to dining room / family room.
SITTING ROOM 20' 6" x 11' 1" maximum decreasing to 9'0" at narrowest point (6.25m x 3.38m) Wood laminate flooring, wall lights, ceiling coving, high level frosted window to side aspect with double radiator under, chimney breast with log effect electric fire (not tested), second double radiator, twin glazed doors leading to:
DINING ROOM / FAMILY ROOM 17' 11" x 11' 2" (5.46m x 3.4m) Angled to one wall with frosted windows to side aspect, work surface with range of storage cupboards with drawers under with soft close mechanism, wood laminate flooring, frosted window to side aspect, double radiator, full height double glazed sliding door with matching panel to one side leading to rear garden, full height double glazed window, outstanding views over gardens towards Langstone Harbour and the City of Portsmouth in the distance, part polycarbonate glazed roof.
FIRST FLOOR Landing to rear, balustrade staircase with understairs storage cupboard leading to upper-level front (bedroom 3), doors to primary rooms.
BEDROOM 2 13' 9" x 7' 9" (4.19m x 2.36m) Double glazed window to rear aspect with far reaching views over gardens towards the City of Portsmouth, Langstone Harbour, the Solent and Isle of Wight in the distance, double radiator, built-in storage cupboard with hanging rail and shelf, panelled door.
BEDROOM 1 13' 9" x 8' 11" to front of built-in wardrobes (4.19m x 2.72m) Range of sliding doored built-in wardrobes to one wall with hanging space and shelving, double glazed window to rear aspect with views over gardens towards the City of Portsmouth, Langstone Harbour, the Solent and Isle of Wight in the distance, double radiator, textured ceiling and coving.
BATHROOM White suite comprising: P shaped panelled bath with mixer tap, shower attachment and curved shower screen over, fully ceramic tiled to walls, high level double glazed frosted window to side aspect, concealed cistern w.c., wash hand basin with mixer tap and cupboards under, mirror fronted medicine cabinet, tiled flooring, radiator, mirror.
UPPER-LEVEL FRONT Door to:
BEDROOM 3 10' 11" x 8' 11" (3.33m x 2.72m) Built-in storage cupboard with range of shelving, further built-in wardrobe with hanging rail and shelf, double glazed window to front aspect with radiator under.
OUTSIDE Directly to the rear is a southerly facing split-level lawned garden with raised paved area, the garden is enclosed by fence panelling on one side with hedge to the other, on the lower level is a large patio area with small pond.
GREENHOUSE 9' 0" x 8' 9" (2.74m x 2.67m) In poor condition.
FORMER GARAGE / STOREROOM 18' 4" x 8' 6" (5.59m x 2.59m) Side pedestrian door, up and over door to front, accessed via the left-hand side of the property.
AGENTS NOTES Council Tax Band E - Portsmouth City Council
Broadband – ASDL/FTTC Fibre Checker (openreach.com)
Flood Risk – Refer to - (GOV.UK (check-long-term-flood-risk.service.gov.uk)
Read less
