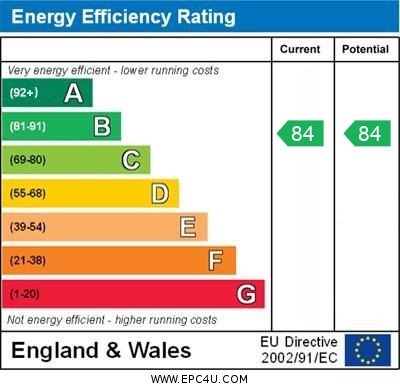A newly built two-bedroom ground floor apartment which forms part of a development of only five apartments, two of which are new build. The property has its own front door and comprises: L shaped hallway, living room incorporating kitchen area with a range of built-in appliances, two bedrooms, an en-suite shower room and bathroom. Offered with the latest electric panel heating, double glazing, a 10 Year building warranty, fitted floor covering throughout, car parking facilities with electric vehicular charging points and being located in a cul-de-sac position yet within easy access of local shopping amenities, bus routes, commutable road links and schools, early internal viewing is strongly recommended in order to appreciate both the accommodation and location on offer.
Read more
PROEPRTY SUMMARY A newly built two-bedroom ground floor apartment which forms part of a development of only five apartments, two of which are new build. The property has its own front door and comprises: L shaped hallway, living room incorporating kitchen area with a range of built-in appliances, two bedrooms, an en-suite shower room and bathroom. Offered with the latest electric panel heating, double glazing, a 10 Year building warranty, fitted floor covering throughout, resident's allocated car parking facilities with electric vehicular charging points and being located in a cul-de-sac position yet within easy access of local shopping amenities, bus routes, commutable road links and schools, early internal viewing is strongly recommended in order to appreciate both the accommodation and location on offer.
ENTRANCE No.162 can be found on the corner of Stakes Hill Road and Durham Gardens in a cul-de-sac location. Lowered kerb leading to brick paviour driveway with off road parking for each property with electric charging points, recessed bin storage area, landscaped gardens, from Durham Gardens is a further pedestrian gateway with wooden pillars leading to brick paviour pathway with gardens to either side and front with pathways with lighting.
FLAT 4 PRIVATE ENTRANCE Main front door with frosted panel to one side leading to:
HALLWAY L shaped, panel heater, ceiling spotlights.
LIVING ROOM/KITCHEN 17' 6" x 12' 3" (5.33m x 3.73m) Living room: double glazed window to front aspect overlooking garden, panel heater, ceiling spotlights.
Kitchen: Comprehensive range of grey fronted floor units with quartz work surface and splashback, inset electric hob with contemporary extractor fan over, eye-level oven with cupboards over and under, range of drawer units, integrated fridge and freezer with matching doors, single drainer sink unit with mixer tap, integrated slimline dishwasher with matching door, wooden flooring, frosted double glazed window to rear aspect, two electric heaters.
BATHROOM White suite comprising: P shaped panelled bath with shower over, tiled surrounds, concealed cistern w.c., wall mounted wash hand basin with vanity drawers under, double glazed frosted window to rear aspect, chrome heated towel rail, opening to boiler room with hot water cylinder, space and plumbing for washing machine.
BEDROOM 1 12' 10" maximum x 12' 0" (3.91m x 3.66m) Double glazed window overlooking garden, double doored wardrobe with hanging rail, panel heater, door to:
EN-SUITE SHOWER ROOM Shower cubicle, concealed cistern w.c., wall mounted wash hand basin with vanity drawers under, double glazed frosted window to rear aspect, chrome heated towel rail.
BEDROOM 2 15' 9" maximum decreasing to 11'8" x 9' 8" (4.8m x 2.95m) Double glazed window to front aspect, double glazed window to side aspect overlooking garden, double doored wardrobe with hanging rail, ceiling spotlights, panel heater.
GROUND RENT Peppercorn
MAINTENANCE £2,400.00 per annum
TENURE Leasehold new 125 year lease from 2023
OUTSIDE Residents communal gardens, car parking facilities with EV points, bin storage area.
AGENTS NOTES Council Tax Band TBA – Havant Borough Council
Broadband – Refer to Fibre Checker (openreach.com)
Flood Risk – Refer to - (GOV.UK (check-long-term-flood-risk.service.gov.uk)
Read less
