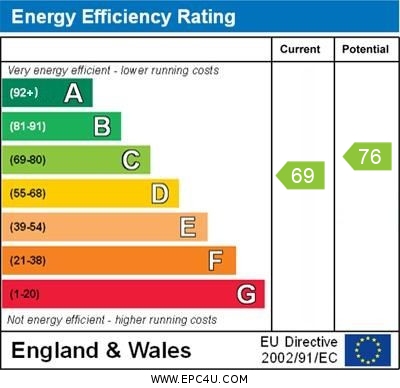PROPERTY SUMMARY A two bedroom ground floor apartment located in a highly sought after cul-de-sac setting, within a short walk of the town centre shopping facilities and Havant mainline railway station with direct links to London Waterloo. The accommodation offers 750 sq ft of living space and comprises: hallway, two bedrooms, fitted kitchen with back door leading out to westerly facing communal garden, bathroom, and 14' sitting room. The spacious apartment also benefits from gas fired central heating, double glazing, an allocated carport parking space and with no forward chain, early viewing is strongly recommended in order to appreciate not only the accommodation but also the location on offer.
HALLWAY Double glazed main front door, built-in airing cupboard with immersion heater and shelving, radiator, built-in cloaks storage cupboard, telephone point, textured ceiling with coving.
SITTING ROOM 14' 10" x 14' 0" (4.52m x 4.27m) Twin double glazed windows to front aspect, two radiators, T.V. point, textured ceiling with coving.
KITCHEN 9' 6" x 9' 4" (2.9m x 2.84m) Range of white fronted wall and floor units, single drainer sink unit with mixer tap, range of drawers, integrated Zanussi double oven with four ring hob, stainless steel extractor hood, fan and light over, integrated Electrolux microwave oven with drawer under and wine rack to one side, space and plumbing for washing machine, space for fridge and freezer, Ideal Classic gas boiler supplying domestic hot water and central heating (not tested), pantry style cupboard with range of shelving, double glazed window to side aspect, double glazed window and door to rear aspect leading to communal garden, vinyl flooring, ceramic tiled to walls, ceiling coving.
BEDROOM 1 12' 10" x 10' 8" (3.91m x 3.25m) Double glazed window to rear aspect overlooking communal garden, radiator, textured ceiling with coving.
BEDROOM 2 / DINING ROOM 13' 11" x 8' 5" (4.24m x 2.57m) Double glazed window to front aspect, textured ceiling with coving, radiator, built-in cupboard.
BATHROOM White suite comprising: panelled bath with mixer tap and separate Mira shower over, with screen, vanity unit with semi inset wash basin and cupboards under, concealed cistern w.c., heated towel rail, double glazed frosted window to rear.
OUTSIDE Communal rear garden, allocated carport parking.
MAINTENANCE £1,200.19 per annum including buildings insurance
GROUND RENT £100.00 per annum
TENURE Leasehold - 99 year lease from March 2004. 78 years remaining.
AGENTS NOTES Council Tax Band C – Havant Borough City Council
Broadband – ADSL/FTTC/FTTP Fibre Checker (openreach.com)
Flood Risk – Refer to - (GOV.UK (check-long-term-flood-risk.service.gov.uk)
Photographs – Taken pre-tenancy
Read less
