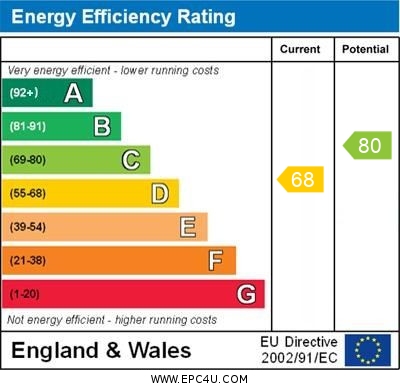PROPERTY SUMMARY A three bedroom semi-detached family home which is set in an elevated location with views from the rear of the house towards Langstone Harbour, Hayling Island, the City of Portsmouth and the Isle of Wight in the distance. The property is arranged over two floors and comprises: hallway, 25' living room incorporating dining area, 12' morning room, fitted kitchen with utility area on the ground floor. On the first floor are three bedrooms and a family bathroom. The property is offered with double glazing, gas fired central heating, an enclosed south facing rear garden with detached summer house, to the front of house is off road parking for one car. Being close to amenities, bus routes and commutable road and rail links, early internal viewing is strongly recommended in order to appreciate not only the accommodation but also the location on offer.
ENTRANCE Lowered kerb leading to raised car parking space for one car, wooden fender surrounds with lighting, to the right hand side is a pathway leading down to side pedestrian access and gate to rear garden, raised brick retaining wall, shingled front garden with shrubs, evergreens and bushes, covered porch with light, double glazed main front door with frosted leadlight panel leading to:
HALLWAY Wood laminate flooring, high level double glazed frosted window to side aspect with radiator under, ceiling coving, doors to primary rooms, stripped architraves and waxed skirting boards, balustrade staircase rising to first floor, under stairs storage cupboard housing boiler supplying domestic hot water and central heating (not tested), lower cupboard housing gas and electric meters, arched opening leading to:
KITCHEN 16' 7" x 8' 8" (5.05m x 2.64m) Range of cream fronted wall and floor units, inset 1½ bowl enamel sink unit with mixer tap, tall larder style unit, double glazed window to side aspect, ceramic tiled surrounds, under unit lighting, range of pan drawers, space for free standing range style cooker, wall mounted units with glazed panelled doors, space for free standing fridge/freezer, vinyl flooring.
UTILITY AREA Work surface with space and plumbing for washing machine, tumble dryer and dishwasher under, double glazed window to rear aspect, double glazed stable style door leading to side garden.
LIVING ROOM INC. DINING AREA 25' 9" x 12' 0" decreasing to 9'4" at narrowest point (7.85m x 3.66m) Living room: Double glazed window to front aspect overlooking garden, radiator, infinity style ceiling, stripped architraves and picture rail, waxed skirting boards, central chimney breast with wood surround fireplace with coal effect gas fire (not tested).
Dining area: Wood laminate flooring, infinity ceiling, radiator, picture rail, twin double glazed doors leading to:
MORNING ROOM 12' 7" x 10' 2" (3.84m x 3.1m) Bi-folding double glazed doors leading to rear garden, sloping roof with spotlights and skylight window.
FIRST FLOOR Landing with balustrade, double glazed window to side aspect, ceiling coving, access to loft space, doors to primary rooms.
BATHROOM Panelled bath with mixer tap and separate shower over with rail and curtain, ceramic tiled surrounds, oval wash hand basin with mixer tap and drawers under, low level w.c., heated towel rail, tall built-in storage cupboard, vinyl flooring, double glazed frosted window to rear aspect, ceiling spotlights.
BEDROOM 1 12' 0" maximum x 11' 9" (3.66m x 3.58m) Double glazed window to rear aspect with views over roof tops towards Langstone Harbour, Hayling Island and the City of Portsmouth in the distance, radiator, stripped architraves and waxed skirting boards, panelled door, built-in open fronted wardrobe with hanging rail and shelf.
BEDROOM 2 13' 7" x 9' 10" (4.14m x 3m) Measurements do not include recessed area for door opening, double glazed window to front aspect, panelled door, stripped architraves and waxed skirting boards, built-in linen cupboard to one side of chimney breast.
BEDROOM 3 8' 4" x 8' 3" (2.54m x 2.51m) Measurements do not include recessed area for door opening, double glazed window to front aspect, radiator, panelled door, stripped architraves and waxed skirting boards.
OUTSIDE To the right hand side of the property is a gated entrance leading to false grass area with hot and cold outside taps. Directly to the rear of the property is a raised terrace with steps leading to the morning room with pebbled pathway, two wooden built garden sheds, a further reflexology footpath, steps and second paved area leading down to pond, shrubs and evergreens, rockery area, decked area to the front of the home office.
DETACHED HOME OFFICE 9' 5" x 9' 4" (2.87m x 2.84m) Constructed from 4" Swiss pine, insulation to floor and ceiling, double glazed twin doors to front aspect and windows to side, lighting, power and internet access.
AGENTS NOTES Council Tax Band D – Havant Borough Council
Broadband – ADSL/FTTC Fibre Checker (openreach.com) Flood Risk – Refer to - (GOV.UK (check-long-term-flood-risk.service.gov.uk)
Read less
