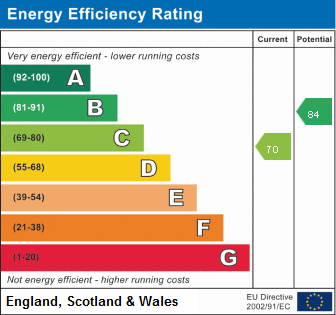PROPERTY SUMMARY A three bedroom, semi-detached family home which is situated in a popular, elevated residential location yet within easy access of local shopping amenities, bus routes, recreation grounds and commutable road and rail links. The accommodation is arranged over two floors and comprises: hallway, 25' living room including dining area to one end, separate morning room, kitchen, cloakroom and utility cupboard on the ground floor with three bedrooms and family bathroom on the first floor. The property is offered with double glazing, gas fired central heating, off road parking, and an enclosed rear garden. The property has views to both front and rear aspects and early internal viewing is strongly recommended in order to appreciate both the accommodation and location on offer.
ENTRANCE Lowered kerb leading to tarmac driveway to left hand side of the property with off road car parking, lawned front garden with low brick retaining wall, shrub borders with evergreens and bushes, steps up to double glazed storm doors leading to:
PORCH Vinyl tile effect flooring, double glazed windows to front and side aspects, internal double-glazed door with frosted glazed panel leading to:
HALLWAY Staircase rising to first floor with understairs storage cupboard housing gas and electric meters, eye-level frosted double glazed window to side aspect with blinds, alarm panel, radiator with cover over, doors to primary rooms.
LIVING ROOM INC. DINING AREA 25' 10" x 12' 5" maximum, decreasing to 7'9" at narrowest point (7.87m x 3.78m) Living room: Double glazed window to front aspect with radiator under, high level shelf to one side of chimney breast, fire surround with tiled hearth.
Dining area: Radiator, serving hatch to kitchen, glazed panelled doors leading to:
MORNING ROOM 11' 1" x 7' 4" (3.38m x 2.24m) Double glazed window to rear aspect overlooking garden and double-glazed door to garden, window to side, radiator.
KITCHEN 10' 2" x 10' 0" (3.1m x 3.05m) Double glazed window to rear aspect, range of matching wall and floor units with roll top work surface, inset 1½ bowl sink unit with mixer tap, four ring gas hob, eye-level double oven and grill with storage cupboards over and under, wood flooring, storage cupboard with radiator to the rear, glazed panelled door leading to outer lobby, double glazed window to side aspect, door to:
BOILER CUPBOARD Housing Ideal boiler supplying domestic hot water and central heating (not tested), window to side aspect.
OUTER LOBBY Tiled flooring, double glazed door leading to outside, recess space for fridge, glazed panelled door leading to:
CLOAKROOM Tiled walls, low level w.c., electric heater, wash hand basin with mixer tap, window to side aspect.
FIRST FLOOR Landing with balustrade, access to loft space, double glazed window to side aspect, built-in cupboard, doors to primary rooms.
BEDROOM 1 13' 9" x 12' 0" maximum (4.19m x 3.66m) Double glazed window to front aspect with far reaching views towards Langstone Harbour, the City of Portsmouth and Isle of Wight in the distance, range of built-in drawers, floor to ceiling mirror fronted wardrobes to one wall with hanging space and shelving, wall lights, picture rail, panelled door.
BEDROOM 2 9' 10" x 11' 7" (3m x 3.53m) Measurements do not include recessed area with built-in oval wash hand basin with mixer tap, cupboards under and mirror and light over, double glazed window to rear aspect overlooking farmland with radiator under power points, panelled door.
BEDROOM 3 8' 4" x 7' 9" (2.54m x 2.36m) Double glazed window to front aspect with far reaching views towards Langstone Harbour and the City of Portsmouth, radiator, panelled door.
BATHROOM White suite comprising; panelled bath with hand grips, vanity unit with wash hand basin and cupboards under, double glazed frosted window to rear aspect, ceiling spotlights, fully ceramic tiled to walls, chrome heated towel rail, low level w.c., corner shower cubicle with Mira shower and curved panelled doors, high level panel heater.
OUTSIDE To the rear is a terraced lawned garden, patio area, wooden built garden shed, mature trees and shrubs, the garden is enclosed by fence panelling on all sides and backs onto open farmland, cold water tap.
GARAGE Electric roller up and over door, window to side aspect, side pedestrian door to garden.
Read less
