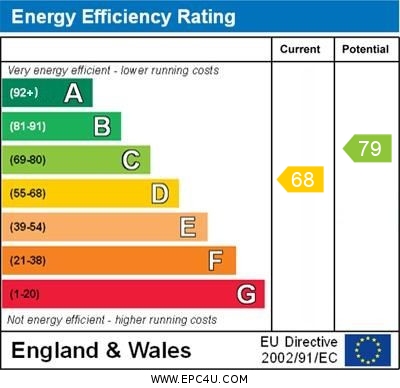PROPERTY SUMMARY A detached, five bedroom modern family home which sits back from the road within a development of only three other similar properties. The versatile accommodation has 1750 sq ft of living accommodation and comprises; hallway, family room/snug, living room, dining area leading to kitchen, utility room, cloakroom and double garage on the ground floor with five bedrooms, two with en-suite facilities and a family bathroom on the first floor. To the front is a deep, private walled driveway with side pedestrian access, to the rear is a larger than average low maintenance, mature garden, being 75ft approx. in depth x 40ft approx. in width with decked and patio areas for entertaining. Offered with gas fired central heating, double glazed windows, oak wooden flooring to the primary rooms as well as no forward chain. Oak Tree is ideally located for road links to the South Coast major cities and is close to amenities, bus routes and local schools (subject to confirmation). Early viewing of this impressive, detached family home is strongly recommended in order to appreciate not only the accommodation but also the location on offer.
ENTRANCE Lowered kerb leading to tarmac driveway providing access to four individual houses. Shared shingled driveway area measuring approximately 15' leading to pillared entrance, brick retaining walls with soldier railings over, leading to deep car parking area measuring approximately 53'10" in depth x 35' in width, laid to paving with curved walls and soldier railings over, access to garage and side pedestrian access to right hand side of property, covered porch with external light, main front door leading to:
HALLWAY Wooden flooring, balustrade staircase rising to first floor with understairs storage cupboard, doors to primary rooms, radiator.
FAMILY ROOM / SNUG 10' 4" x 9' 8" (3.15m x 2.95m) Double glazed window to front aspect overlooking driveway with radiator under, wooden flooring, ceiling coving and spotlights, twin glazed doors leading to:
LIVING ROOM 17' 7" x 11' 5" (5.36m x 3.48m) Square opening leading to kitchen and dining room, total width of adjoining rooms 28'0" Matching flooring, ceiling coving and spotlights, radiator, sliding double glazed door leading to rear garden.
DINING AREA Large double glazed window to rear aspect, matching flooring, tall contemporary style radiator with to one side, square opening leading to:
KITCHEN 13' 1" x 9' 7" (3.99m x 2.92m) Matching wooden flooring, twin double glazed doors leading to rear garden, comprehensive range of matching wall and floor units with roll top work surface, inset butler sink with mixer tap and wooden drainers to either side, integrated dishwasher with matching door, larder style cupboard with range of shelving, space for American style fridge/freezer, corner display shelving, double glazed window to side, inset gas hob with extractor hood, fan and light over and double oven under, radiator, recessed area with archway leading to:
UTILITY ROOM 6' 4" x 5' 0" (1.93m x 1.52m) Door to side aspect, matching flooring, radiator, washing machine point, double bowl sink unit with mixer tap and cupboards under, tiled surrounds.
CLOAKROOM Ceramic tiled to half wall level, matching flooring, radiator, pedestal wash hand basin, low level w.c., double glazed frosted window to side aspect.
GARAGE 16' 8" x 15' 7" (5.08m x 4.75m) Remote control roller door, the garage has been lined with floor insulation to create a T.V./cinema room with wall mounted air conditioning, boiler supplying domestic hot water and central heating (not tested).
FIRST FLOOR Landing with balustrade, access to loft space, wooden flooring, radiator, doors to primary rooms.
BEDROOM 1 14' 0" x 11' 7" (4.27m x 3.53m) Double glazed window to rear aspect overlooking garden, range of built-in wardrobes to one wall with hanging space and shelving, wooden flooring, ceiling coving and spotlights, door to:
EN-SUITE BATHROOM White suite comprising: curved corner bath with mixer tap and shower attachment, pedestal wash hand basin, low level w.c., bidet, ceramic tiled surrounds, double glazed frosted window to rear aspect, radiator, extractor fan.
BEDROOM 4 10' 8" x 8' 2" (3.25m x 2.49m) Double glazed window to front aspect overlooking driveway, radiator, wooden flooring, built-in double doored wardrobe to one wall with hanging space and shelving.
BEDROOM 5 7' 6" x 7' 3" (2.29m x 2.21m) Double glazed window to front aspect overlooking driveway, radiator, wooden flooring, ceiling coving.
FAMILY BATHROOM White suite comprising: curved corner bath with mixer tap, shower attachment and separate shower over, low level w.c., wash hand basin with cupboards under, radiator, wooden flooring, double glazed frosted window to side aspect, extractor fan, ceiling coving and spotlights.
BEDROOM 3 11' 10" x 9' 1" (3.61m x 2.77m) Double glazed window to front aspect overlooking driveway with radiator under, wooden flooring, ceiling coving, built-in cupboard housing hot water cylinder with range of shelving.
BEDROOM 2 12' 9" x 9' 9" (3.89m x 2.97m) Measurements to front of built-in wardrobes. Built-in wardrobes to one wall with hanging space and shelving, recess for door opening, wooden flooring, double glazed window to rear aspect with radiator under, ceiling coving, door to:
EN-SUITE SHOWER ROOM Shower cubicle with panelled door, low level w.c., pedestal wash hand basin, double glazed frosted window to side aspect, ceramic tiled to half wall level, radiator, wooden flooring.
OUTSIDE To the rear, accessible from the kitchen and living room is a raised decked area with steps leading down to central pathway with central circular feature with false grass to either side, the garden is enclosed by fence panelling and mature shrubs, evergreens and bushes, to the far end is a large curved patio area. To the left hand side of the property is gated side pedestrian access, to the right hand side is a storage area and door leading to garage.
AGENTS NOTES Council Tax Band E – Havant Borough Council
Broadband – ADSL/FTTC/FTTP Fibre Checker (openreach.com)
Flood Risk – Refer to - (GOV.UK (check-long-term-flood-risk.service.gov.uk)
Read less
