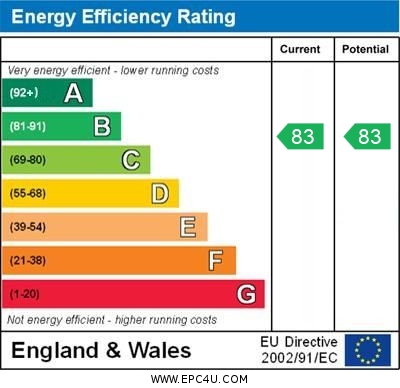A retirement apartment which sits proudly at the bottom of Carmarthen Avenue, one of the area’s most acclaimed avenues which leads up to Portsdown Hill. Flat 18, is situated on the first floor with a westerly elevation, of a modern McCarthy & Stone development and comprises; hallway, bedroom, shower room, primary bedroom with ensuite and walk-in wardrobe, bedroom two, 23’ lounge / dining room leading to a fitted kitchen with range of built-in appliances. From the sitting room there are French doors to a Juliette balcony. Carrick Court offers the residents a well-maintained communal gardens, large Club Lounge with library, car parking for residents and visitors, lifts to all floors, mobility scooter store and guest suite for visiting relations and friends. Being located just off the Havant Road it is ideally situated for access to local shops, surgeries, commutable road and rail links and bus stops are all within easy strolling distance.
PROPERTY SUMMARY A retirement apartment which sits proudly at the bottom of Carmarthen Avenue, one of the area's most acclaimed avenues which leads up to Portsdown Hill. Flat 18, is situated on the first floor with a westerly elevation, of a modern McCarthy & Stone development and comprises; hallway, bedroom, shower room, primary bedroom with ensuite and walk-in wardrobe, bedroom two, 23' lounge / dining room leading to a fitted kitchen with range of built-in appliances. From the sitting room there are French doors to a Juliette balcony. Carrick Court offers the residents a well-maintained communal gardens, large Club Lounge with library, car parking for residents and visitors, lifts to all floors, mobility scooter store and guest suite for visiting relations and friends. Being located just off the Havant Road it is ideally situated for access to
local shops, surgeries, commutable road and rail links and bus stops are all within easy strolling distance.
ENTRANCE Travelling along Carmarthen Avenue in a northerly direction turn immediately right into Carrick Court residence car parking facilities and communal garden, brick paviour driveway with shrub borders, external lighting.
COMMUNAL ENTRANCE External lighting, double glazed automated door with keypad opening leading to:
LOBBY Double glazed windows overlooking communal garden, internal door, communal Club Lounge with windows overlooking patio area, seating area, T.V., and access to kitchenette, door to house managers office, internal twin doors leading to:
COMMUNAL HALLWAY Lifts to all floors, the guest suite is located on the second floor, access to refuse, mobility scooter store and communal toilet.
FIRST FLOOR LANDING Door to:
FLAT 18 Main front door with security spyhole leading to:
HALLWAY Doors to primary rooms, illuminated light switch, pull cord to Care-Line system, walk-in storage cupboard housing hot water cylinder with range of shelving, electric consumer box and controls for heating.
BEDROOM 2 15' 5" x 9' 7" (4.7m x 2.92m) Double glazed window to side aspect, controls for heating, ceiling ventilation, illuminated light switch.
SHOWER ROOM Fully ceramic tiled shower area with floor drain away and drying area to one end, folding shower screen, hand grip, vanity unit with wash hand basin and mixer tap, shelving and mirror over, shaver point and light, concealed cistern w.c., pull-cord alarm, tiled flooring, chrome heated towel rail.
BEDROOM 1 20' 0" x 9' 11" maximum (6.1m x 3.02m) Dual aspect with double glazed windows to front and side aspect with ceiling ventilation, controls for heating, illuminated light switch, door to:
EN-SUITE SHOWER ROOM Double glazed windows to side and rear aspect, fully ceramic tiled shower area with floor drain away and drying area to one end, hand grip, vanity unit with wash hand basin and mixer tap, shelving and mirror over, shaver point and light, concealed cistern w.c., pull -cord alarm, tiled flooring, chrome heated towel rail.
WALK-IN WARDROBE Range of shelving, hanging rails, shoe rail, lighting.
LOUNGE / DINING ROOM 23' 7" x 11' 5" (7.19m x 3.48m) Double glazed French doors leading to Juliette balcony, twin ceiling pendant lights, T.V. point, internal glazed door to:
KITCHEN 9' 5" x 7' 5" (2.87m x 2.26m) Double glazed window to side aspect, range of white fronted wall and floor units, inset single drainer sink unit with mixer tap, integrated dishwasher with matching door, range of pan drawers, soft close mechanism, inset four ring electric hob with extractor hood, fan and light over, ceramic tiled surrounds, ceiling ventilation, eye-level Hotpoint oven with microwave over, storage cupboards over and under, integrated fridge and freezer with matching doors, tiled flooring, kick plate spotlights, under unit lighting.
GUEST SUITE Second floor.
TENURE Leasehold - 999 years from June 2016 (991 years remaining).
SERVICE CHARGE £5350.92 p.a.
GROUND RENT £495.00 p.a.
MAINTENANCE Includes maintenance of communal gardens, security systems, communal areas etc., water and sewerage charges.
AGENTS NOTES Council Tax Band C - Portsmouth City Council
Broadband – ASDL/FTTC Fibre Checker (openreach.com)
Flood Risk – Refer to - (GOV.UK (check-long-term-flood-risk.service.gov.uk)
Read less
