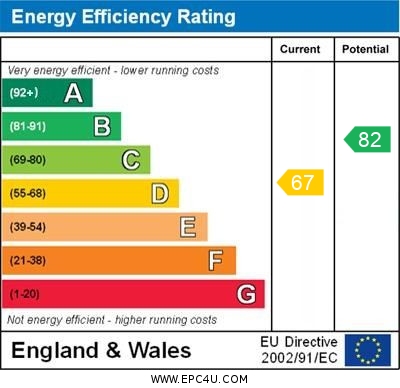PROPERTY SUMMARY A well-presented semi-detached family home which is situated in a popular residential location yet within easy access of local shopping amenities, bus routes, recreation grounds, commutable road links and catchment for both Court Lane and Springfield Schools (subject to confirmation). The accommodation is arranged over two floors and comprises: hallway, sitting room, shower room, large family room incorporating dining area to one end which then opens onto a fully fitted kitchen and separate utility room on the ground floor with three double bedrooms and a bathroom on the first floor. The property is offered with gas fired central heating, double glazing, side pedestrian access, off road car parking, as well as a westerly facing rear garden. Early internal viewing of this impressive family home is strongly recommended in order to appreciate both the accommodation and location on offer.
ENTRANCE Dropped kerb leading to shingle and resin combined driveway with off road parking for numerous cars, hedge border to either side with fence panelling to the left hand side with fence panelling, wooden fenders and shrubs to the right hand side, directly to the front of the property is pathway with shrub borders and side access via twin wrought iron gates leading to further resin driveway and former garage (at rear), external lighting, steps leading to Grey composite main front door with frosted glazed panels leading to:
HALLWAY Black and white tiled flooring, balustrade staircase rising to galleried landing over, leadlight stained-glass window to front aspect, panelled doors to primary rooms, understairs storage cupboard housing gas and electric meters, roll top radiator, controls for central heating.
SITTING ROOM 12' 0" x 11' 11" (3.66m x 3.63m) Double glazed window to front aspect overlooking driveway, roll top radiator, wood laminate flooring, central chimney breast with cast iron surround fireplace with oak mantle, built-in media shelf to one side with high level shelf over, picture rail.
SHOWER ROOM Large corner shower cubicle with panelled door, drench hood and separate shower attachment, tall chrome heated towel rail, ceramic tiled flooring, concealed cistern w.c. and shelf over, high level cabinet, ceramic tiled splashback, wash hand basin with mixer tap and cupboards under, double glazed frosted window to side aspect, ceiling spotlights.
FAMILY ROOM INC. BREAKFAST ROOM 29' 3" overall depth of joint rooms (8.92m Breakfast room: Matching flooring, two tall contemporary style radiators, double glazed doors with glazed panel over and matching panels to either side leading to rear garden, double glazed atrium lantern light roof, ceiling spotlights, square opening leading to:
FAMILY ROOM 14' 8" x 11' 11" (4.47m x 3.63m) Wood laminate flooring, central chimney breast with cast iron surround fireplace with oak mantle, tall contemporary style rolltop radiator, square opening leading to:
KITCHEN 13' 5" x 10' 5" (4.09m x 3.18m) Opening directly into breakfast area, overall width of joint rooms 20'3". Comprehensive range of cream fronted wall and floor units with curved corner units and roll top work surface, inset single drainer enamel bowl with mixer tap, integrated dishwasher with matching door, ceramic tiled surrounds, double glazed window overlooking rear garden, corner shelving, pull-out units, pan drawers, inset AEG induction hob with extractor hood, fan and light over, two wall mounted units with glazed panelled doors, shelving and spotlights. Eye-level AEG micromat dual competence oven and microwave, tall pull-out larder unit, integrated tall fridge with matching door, ceiling spotlights, double glazed atrium lantern light roof, central island with range of pan drawers and cupboards under, Quartz work surface, tall contemporary style radiator.
UTILITY ROOM 8' 10" x 4' 9" (2.69m x 1.45m) High-level double-glazed window to side aspect, matching wood laminate flooring, work surface with space for washing machine and tumble dryer under, wall mounted Vaillant boiler supplying domestic hot water and central heating (not tested), range of floor units with brushed steel T bar handles, radiator.
FIRST FLOOR Landing with balustrade, eye-level double glazed frosted window to side aspect, access to loft space, doors to primary rooms.
BEDROOM 2 12' 0" x 12' 0" (3.66m x 3.66m) Double glazed window to front aspect overlooking driveway with radiator under, power points, panelled door, central chimney breast with cast iron arched inlay.
BATHROOM White suite comprising; free standing double ended bath with wall mounted taps, ceramic tiled on three walls to half wall level, close coupled w.c., chrome heated towel rail, pedestal wash hand basin with mixer tap, double glazed window to front aspect, ceiling spotlights, tiled flooring.
BEDROOM 3 11' 7" x 9' 0" (3.53m x 2.74m) Double glazed window to rear aspect with radiator under, panelled door.
BEDROOM 1 14' 9" x 11' 11" (4.5m x 3.63m) Double glazed window to rear aspect overlooking garden with radiator under, panelled door, central chimney breast with cast iron surround fireplace.
OUTSIDE To the left-hand side of the property are high wrought iron double gates providing access to the former garage and rear garden, the access is restricting in width to approximately 6'7" x 37'1" in depth (to the front of the former garage), outside cold-water tap, fencing to the left-hand side, raised planters. Directly to the rear of the property is a large patio area, power points, lighting, twin double glazed doors leading to the dining room, wooden raised fender style planter with pergola over leading onto primary garden which is laid to lawn with high level flower beds and matching fencing, second paved patio area with raised flower beds, mature hedge, raised rockery area to one end.
FORMER GARAGE 21' 9" x 9' 4" (6.63m x 2.84m) Up and over door.
AGENTS NOTES Council Tax Band D - Portsmouth City Council
Broadband – ADSL/FTTC/FTTP Fibre Checker (openreach.com)
Flood Risk – Refer to - (GOV.UK (check-long-term-flood-risk.service.gov.uk)
Read less
