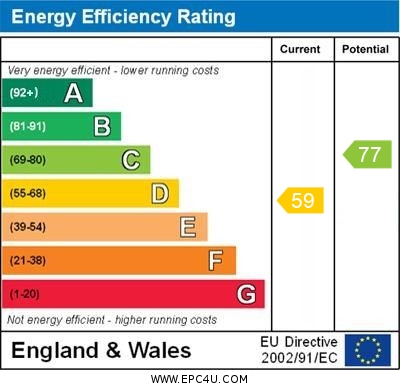A modernised three bedroom terraced family home which comprises; hallway, sitting room and open plan 18’ kitchen / dining room on the ground floor with three bedrooms and bathroom on the first floor. Being situated in a popular residential location yet within easy access of local shopping amenities, bus routes, recreation grounds and within the catchment of both Court Lane and Springfield Schools (subject to confirmation), this updated family home is offered with gas fired central heating, double glazing, floor coverings throughout, an enclosed rear garden, rear pedestrian access and a garage for possible parking or storage, early internal viewing is strongly recommended in order to appreciate both the accommodation and location on offer.
A modernised three bedroom terraced family home which comprises; hallway, sitting room and open plan 18' kitchen / dining room on the ground floor with three bedrooms and bathroom on the first floor. Being situated in a popular residential location yet within easy access of local shopping amenities, bus routes, recreation grounds and within the catchment of both Court Lane and Springfield Schools (subject to confirmation), this updated family home is offered with gas fired central heating, double glazing, floor coverings throughout, an enclosed rear garden, rear pedestrian access and a garage, early internal viewing is strongly recommended in order to appreciate both the accommodation and location on offer.
ENTRANCE Brick retaining wall with pillar leading to modern paved forecourt with low level wall on either side, arched opening leading to double glazed main front door with frosted panels with matching panels to either side and over leading to:
HALLWAY Opening directly into kitchen, balustrade staircase rising to first floor with understairs storage cupboard housing gas and electric meters, tall contemporary style radiator, heavy duty vinyl style flooring.
SITTING ROOM 12' 8" x 12' 3" (3.86m x 3.73m) Double glazed bay window to front aspect with shutter blinds and radiator under, central chimney breast with exposed brick inlay and tiled hearth, power points, infinity ceiling, picture rail, panelled door.
OPEN PLAN KITCHEN / DINING ROOM 18' 5" x 10' 11" (5.61m x 3.33m) Kitchen; comprehensive range of matching wall and floor units with work surface, inset four ring gas hob with tiled splashback, extractor hood, fan and light over, eye-level double oven and grill with storage drawers under and cupboard over, integrated fridge and freezer with matching doors, central peninsular style breakfast bar with sink unit, mixer tap and cupboards and drawers under, integrated dishwasher with matching door, space and plumbing for washing machine, lighting over, chrome fronted power points, corner unit incorporating utensils drawer, ceiling spotlights, double glazed window to rear aspect overlooking garden.
Dining area; Contemporary style radiator, ceiling spotlights, twin double glazed doors leading to rear garden, chrome fronted power points, matching flooring.
FIRST FLOOR Landing with balustrade, doors to primary rooms, access to loft space.
BEDROOM 1 13' 1" x 10' 0" (3.99m x 3.05m) Built-in floor to ceiling wardrobes to either side of chimney breast with hanging space and shelving, double glazed bay window to front aspect with shutter blinds, contemporary style radiator, panelled door, power points.
BEDROOM 2 11' 4" x 11' 0" (3.45m x 3.35m) Contemporary style radiator, ceiling spotlights, double glazed windows to rear aspect overlooking garden with shutter blinds, built-in double doored wardrobe with hanging space and shelving, wall mounted Baxi boiler supplying domestic hot water and central heating (not tested), power points.
BEDROOM 3 6' 11" x 6' 9" (2.11m x 2.06m) Double glazed window to front aspect with shutter blinds, ceiling spotlights, laminate flooring, radiator, power points.
BATHROOM White suite comprising; L shaped panelled bath with mixer tap and shower screen over, separate shower with drench style hood and shower attachment, ceramic tiled surrounds, wash hand basin with mixer tap and drawers under, corner w.c with dual flush, chrome heated towel rail, double glazed frosted window to rear aspect, extractor fan.
OUTSIDE The rear garden has recently been landscaped with block paved patio throughout with fence panelling to either side and low maintenance borders, rear pedestrian access, large patio area, outside toilet with washing machine point, tiled pathway, to the end of the garden is a garage
GARAGE 17' 8" x 12' 1" (5.38m x 3.68m) Accessed via rear service road, window overlooking garden, side pedestrian door, up and over door, angled to one wall, lighting, power points
AGENTS NOTES Drawings Available for building control approved loft conversion with Dorma window and Juliette balcony available upon request.
Council Tax Band D - Portsmouth City Council
Broadband – ADSL/FTTC Fibre Checker (openreach.com)
Flood Risk – Refer to - (GOV.UK (check-long-term-flood-risk.service.gov.uk)
Read less
