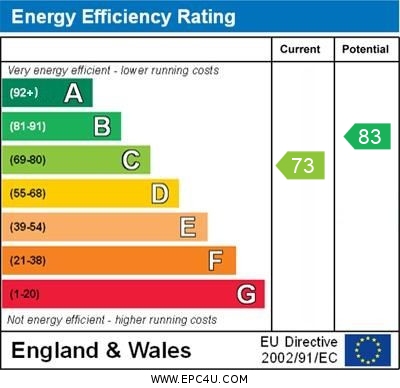Guide Price £380,000 - £390,000 An extended four double bedroomed semi-detached family home which is situated within close proximity of local shops, bus routes, surgeries, commutable road links and within the catchment of both Solent and Springfield Schools (subject to confirmation). The accommodation is arranged over three floors and comprises: hallway, sitting room, L shaped kitchen/breakfast room, conservatory and cloakroom on the ground floor with two bedrooms and a large shower room on the first floor and a further two bedrooms and bathroom on the top floor. Having gas fired central heating, double glazing, off road parking and an enclosed rear garden with side pedestrian access, early internal viewing is strongly recommended in order to appreciate both the accommodation and location on offer.
PROPERTY SUMMARY An extended four double bedroomed semi-detached family home which is situated within close proximity of local shops, bus routes, surgeries, commutable road links and within the catchment of both Solent and Springfield Schools (subject to confirmation). The accommodation is arranged over three floors and comprises: hallway, sitting room, L shaped kitchen/breakfast room, conservatory and cloakroom on the ground floor with two bedrooms and a large shower room on the first floor and a further two bedrooms and bathroom on the top floor. Having gas fired central heating, double glazing, off road parking and an enclosed rear garden with side pedestrian access, early internal viewing is strongly recommended in order to appreciate both the accommodation and location on offer.
ENTRANCE Lowered kerb leading to shared driveway to right hand side of the property, directly to the front of the property is slate chippings parking area with retaining wall, double glazed door with windows to either side leading to:
PORCH Internal door with frosted glazed panels leading to:
HALLWAY Balustrade staircase rising to first floor, radiator with cover over, textured ceiling.
SITTING ROOM 14' 0" x 13' 10" (4.24m x 4.20m) Double glazed bay window to front aspect overlooking driveway with radiator under, vinyl laminate flooring, dimmer switch, understairs storage cupboard housing gas and electric meters, door to:
KITCHEN/BREAKFAST ROOM 17' 3" decreasing to 6'9" x 21'0" decreasing to 9'0" (reducing to 5'10" at narrowest point) (5.23m x L shaped. Utility area: with work surface and storage cupboards under with brushed steel T bar handles and washing machine point, wall mounted cupboard housing recently installed Glo-worm boiler supplying domestic hot water and central heating (not tested), double glazed frosted window to side aspect, peninsular style breakfast bar divide, ceiling light, door to conservatory.
Kitchen: Comprehensive range of white fronted wall and floor units with brushed steel T bar handles and soft close mechanism, range of drawer units, inset five ring gas hob with extractor hood, fan and light over, eye-level double oven and grill with cupboards over and under, space for American style fridge/freezer, opening to breakfast area. Breakfast Area: work surface with double bowl sink unit and mixer tap, wall mounted cupboards over and cupboards under with wine rack, space for slimline dishwasher, vinyl laminate flooring, radiator, bi-folding doors to rear aspect leading to garden, ceiling spotlights, roof light.
CONSERVATORY 10' 10" x 7' 6" maximum (3.29m x 2.27m) Work surface, polycarbonate glazed roof, double glazed windows to side and rear aspect with blinds and, double glazed double doors to rear, bi-folding door leading to breakfast area, wood laminate flooring, tall narrow radiator.
CLOAKROOM Low level w.c., wash hand basin, heated towel rail, window to rear aspect.
FIRST FLOOR Landing with balustrade, radiator with cover over, double glazed window to front aspect, balustrade staircase rising to second floor, vinyl laminate flooring, frosted window to side aspect.
SHOWER ROOM 9' 0" x 7' 9" (2.74m x 2.36m) Corner step-in shower cubicle with Jetstream system, double glazed frosted window to rear aspect, vinyl tile effect flooring, vanity unit with wash hand basin, mixer tap and cupboards under, mirror and pelmet lighting over, concealed cistern w.c., with dual flush and built-in cupboard to one side, chrome heated towel rail.
BEDROOM 2 12' 2" x 9' 0" (3.68m x 2.72m) Double glazed window to rear aspect with blind, vinyl laminate flooring, radiator.
BEDROOM 1 10' 11" x 10' 7" (3.32m x 3.20m) Double glazed window to front aspect with radiator under, panelled door.
SECOND FLOOR Landing, double glazed frosted window to side aspect, vinyl laminate flooring, doors to primary rooms.
BATHROOM White suite comprising: panelled bath with hand grips, mixer tap and shower attachment with shower screen over, double glazed frosted window to rear aspect, heated towel rail, pedestal wash and basin with mixer tap, low level w.c., with dual flush, ceiling spotlights, extractor fan, panelled door.
BEDROOM 3 13' 5" x 7' 11" (4.06m x 2.39m) Double glazed dormer window to front aspect with far reaching views towards Spinnaker Tower in the distance, ceiling spotlights, vinyl laminate flooring, radiator.
BEDROOM 4 10' 10" x 7' 11" (3.29m x 2.39m) Double glazed dormer window to rear aspect with views towards Portsdown Hill in the distance, vinyl laminate flooring, radiator, ceiling spotlights.
OUTSIDE To the right-hand side of the property is a shared driveway leading to gate to hard standing area laid to decking which wraps round to the rear of the property, leading to lawned garden enclosed by fence panelling on one side and wall to the other, brick built shed, the garden is raised to one end with wooden built shed.
GARAGE 20' 0" x 8' 6" (6.7m x 2.57m) Former garage, door to front aspect
AGENTS NOTES Council Tax Band B - Portsmouth City Council
Broadband – ASDL/FTTC Fibre Checker (openreach.com)
Flood Risk – Refer to: (GOV.UK (check-long-term-flood-risk.service.gov.uk)
Read less
