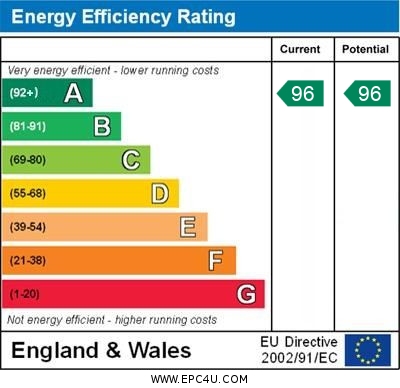A newly built three bedroom family home that has the advantage of a low maintenance wrap around garden. The accommodation comprises: hallway, utility/shower room, 34’ open plan living room inc. dining area to one end with bi-folding doors leading onto a raised decked rear garden and opening onto a fully fitted kitchen including appliances.
PROPERTY SUMMARY A newly built three bedroom family home which is located at the end of an existing terrace and has the advantage of a low maintenance wrap around garden. The accommodation comprises: hallway, utility/shower room, 34' open plan living room incorporating dining area to one end with bi-folding doors leading onto a raised decked rear garden and opening onto a fully fitted kitchen including appliances. On the first floor are three good size bedrooms and a family bathroom including separate shower. The property is offered with a 10 year building warranty, off road parking and a garage as well as fitted floor coverings throughout, solar panels and no forward chain. Being located in a popular residential area yet within close proximity of local shopping amenities, bus routes, commutable road links and the catchment for both Solent and Springfield Schools (subject to confirmation), early viewing of this newly built 'turn key' family home which has been fitted to a high specification and has no forward chain, is strongly recommended to appreciate both the accommodation and location on offer.
ENTRANCE Low pillared opening leading to L shaped pathway providing disabled access to main front door, to the right hand side of the front door is a brick retaining wall with brick planter, the front garden is laid to lawn, to the right hand side is a high fence and external meter cupboards. To the rear accessed from a lowered kerb is car hardstanding area to the front of the garage, side pedestrian gate leading to side and rear gardens and lower terrace paved area with artificial lawn garden wrapping round to the side of the property, twin steps leading up to raised composite decked area with high fencing and flowering border, external power points.
MAIN FRONT DOOR Square frosted glazed panels leading to:
HALLWAY Herringbone design luxury vinyl flooring (LVT), balustrade staircase rising to first floor with understairs storage cupboard housing gas and electric meters with controls for solar panels, three frosted double glazed windows to side aspect, radiator, door to living room.
UTILITY / SHOWER ROOM Twin doored built-in storage cupboard housing Vaillant boiler supplying domestic hot water and central heating (not tested), work surface with square wash hand basin and cupboards under, ceramic tiled surrounds, washing machine point, radiator, matching LVT flooring, corner shower cubicle with drench style hood and separate shower attachment, panelled door, close coupled w.c.
OPEN PLAN LIVING / DINING ROOM LEADING TO KITCHEN 34' 1" into bay window x 14' 0" (10.39m x 4.27m) Double glazed square bay window to front aspect with radiator under, matching LVT flooring, door to hallway, zoned lighting, media wall with T.V. power points, storage cupboards and surface under.
Dining area: Matching LVT flooring, radiator, bi-folding doors to rear aspect overlooking raised decked garden, large skylight window, open directly into:
KITCHEN 13' 8" x 8' 8" (4.17m x 2.64m) Measuring to maximum 22' incorporating dining area.
Peninsular style breakfast bar divide with low level cupboards on one side, range of built-in appliances including integrated dishwasher, fridge and freezer, Zanussi oven with storage cupboards over and under, ceramic tiled surrounds, range of pan drawers, inset induction AEG induction hob with extractor hood, fan and light over, sink with mixer tap, ceiling spotlights, skylight window, double glazed window to rear aspect, pull-out bin drawer.
FIRST FLOOR Landing with balustrade, access to loft space via extendable ladder, ceiling spotlights, radiator, panelled doors to primary rooms.
BEDROOM 1 14' 6" x 12' 6" (4.42m x 3.81m) Double glazed window to rear aspect, ceiling spotlights, hidden lighting to one wall with high level power points for T.V, radiator.
BEDROOM 2 12' 5" x 9' 7" (3.78m x 2.92m) Double glazed window to front aspect with radiator under, ceiling spotlights.
BEDROOM 3 10' 9" x 9' 2" (3.28m x 2.79m) Double glazed window to rear aspect with radiator under, ceiling spotlights.
FAMILY BATHROOM White suite comprising: panelled bath with mixer tap, tiled surrounds, feature contemporary style radiator with heated towel rail over, vanity unit with wash hand basin with mixer tap, concealed cistern w.c. with shelf over, double glazed frosted window to front aspect, large shower cubicle with drench style hood, sliding door and floor drain away, extractor fan, ceiling spotlights, concealed lighting.
OUTSIDE To the rear accessible from the dining area is a raised composite decked area with steps leading down to primary garden with paving and artificial grass, rear pedestrian gate providing access to garage.
GARAGE 17' 9" x 7' 6" (5.41m x 2.29m) Door to front. Car hardstanding for one car in front of the garage.
AGENTS NOTES Council Tax Band - (TBC) Portsmouth City Council
Broadband – ADSL/FTTC Fibre Checker (openreach.com)
Flood Risk – Refer to - (GOV.UK (check-long-term-flood-risk.service.gov.uk)
Read less
