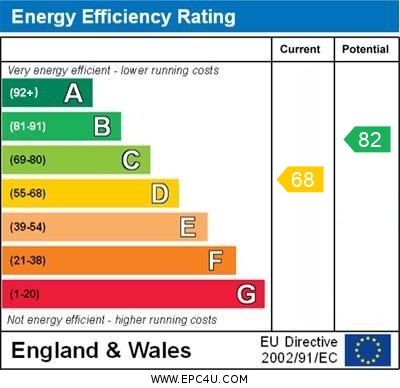An extended three bedroom, bay and forecourt mid-terraced house in a popular residential location in Southsea. The property comprises: lounge, dining room, kitchen breakfast room, conservatory, lobby, and bathroom on the ground floor with three bedrooms and a shower room on the first floor. To the rear of the property is a low maintenance, fully enclosed rear garden. Offered with gas central heating and double glazing early internal viewing is recommended to appreciate the accommodation and location on offer.
ENTRANCE Courtyard front garden with low brick wall and iron railings. Wooden front door leading to:
HALLWAY Stairs rising to the first floor, radiator, doors to:
LOUNGE 13' 11" x 12' 4" (4.24m x 3.76m) Double glazed bay window to the front elevation, smooth ceiling with ornate coving and picture rails, central ceiling rose, radiator.
DINING ROOM 13' 4" x 8' 9" (4.06m x 2.67m) Original feature display cupboard with bureau style cupboard below, leaded light and stained glass window leading to the conservatory, smooth ceiling with ornate coving and picture rails, central ceiling pendant, radiator.
KITCHEN/BREAKFAST ROOM 17' 10" x 8' 10" (5.44m x 2.69m) Comprehensive range of wall and base units beneath roll edged worksurfaces, inset single drainer sink unit, eyelevel double oven, integrated dishwasher, gas hob with extractor fan over, tiled splash backs, door to lobby, open arch to conservatory.
CONSERVATORY 12' 7" x 8' 4" (3.84m x 2.54m) Double glazed patio doors to garden, tiled flooring.
LOBBY With space and plumbing for washing machine, door to:
BATHROOM White suite of panelled bath with shower over, wash hand basin with vanity cupboard below, low flush WC, tiled splashbacks, double glazed window to the rear.
LANDING Doors to:
BEDROOM 1 12' 6" x 11' 6" (3.81m x 3.51m) Double glazed window to front elevation, twin built in double wardrobes, radiator.
BEDROOM 2 13' 4" x 8' 9" (4.06m x 2.67m) Double glazed window to the rear elevation overlooking the garden, built in wardrobe, radiator.
BEDROOM 3 10' 6" x 8' 11" (3.2m x 2.72m) Double glazed window to the rear elevation overlooking the garden, radiator.
SHOWER ROOM Corner shower cubicle with electric shower, low flush WC, wash hand basin, radiator, fully tiled walls, double glazed obscured glass window to the front elevation.
OUTSIDE The rear garden is mainly laid to patio with flower borders, timber shed, outside tap.
AGENTS NOTES Council Tax Band C - Portsmouth City Council
Broadband – ADSL/FTTC
Fibre Checker (openreach.com)
Flood Risk – Refer to -
(GOV.UK (check-long-term-flood-risk.service.gov.uk)
Read less
