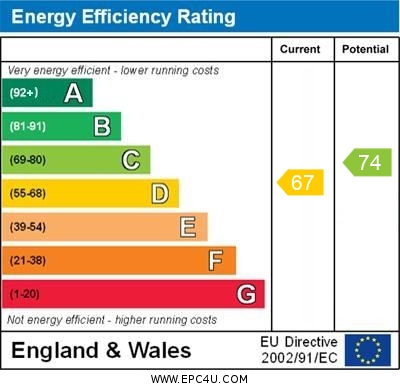PROPERTY SUMMARY A ground floor, two bedroom flat which is situated in a prominent waterfront location within easy access to the Victorian promenade, South Parade Pier and local shopping amenities. The accommodation has access from the front via a small courtyard / patio garden or via the communal car parking area at the rear. The living space comprises: hallway, two bedrooms, bathroom, 17' living room and kitchen. The property is offered with gas fired central heating, double glazing, fitted floor coverings throughout and no forward chain. Having residents car parking, a lift service (if required), as well as a southerly facing patio area, early internal viewing is strongly recommended in order to appreciate both the accommodation and location on offer.
ENTRANCE Front the front are central steps with handrail leading up to main front door leading to communal hallway, external letter boxes, to the left-hand side of the steps is a pedestrian gate leading to Flat 1 only.
COMMUNAL HALLWAY Door to inner hallway, lift to all floors, stairs leading down to ground floor.
GROUND FLOOR REAR Access in from Mansion Road via twin remote controlled gates leading to car parking spaces, one allocated space for No.1, security entry phone system, door leading to communal hallway, fire alarm system, lift service to all floors, door to:
FLAT 1 HALLWAY Wood laminate flooring, cupboard housing electric meter, entry phone system, ceiling coving, double radiator, built-in storage cupboard.
BEDROOM 1 15' 0" x 10' 5" (4.57m x 3.18m) Twin double glazed windows to rear aspect overlooking car parking, double radiator, ceiling rose and coving, wall lights, dado rail, dimmer switch, panelled door.
BATHROOM White suite comprising: panelled bath, fully ceramic tiled to floor and walls, shower cubicle with panelled doors, high level shelf, low level w.c., pedestal wash hand basin, radiator, mirror, ceiling spotlights and coving.
BEDROOM 2 15' 10" x 7' 5" (4.83m x 2.26m) Window to front aspect looking towards the covered understairs storage area, ceiling coving, panelled door, double radiator.
LIVING ROOM 17' 1" x 16' 2" (5.21m x 4.93m) Glazed panelled door to hallway, ceiling coving and central rose, double radiator, fire surround with granite inlay and matching hearth, central door leading to courtyard with sash style double glazed windows to either side with low sills, wood laminate flooring, glazed panelled door leading to:
KITCHEN 11' 9" x 6' 8" (3.58m x 2.03m) Range of white fronted wall and floor units with roll top work surface, inset single drainer sink unit with mixer tap and cupboard under, wall mounted cupboard housing boiler supplying domestic hot water and central heating (not tested), double glazed window to side aspect, ceiling spotlights, one wall mounted unit with glazed panelled door and shelving, inset four ring gas hob with oven under, extractor hood, fan and light over, radiator, built-in fridge and freezer, ceramic tiled surrounds.
OUTSIDE To the front is a private patio area 19'2" x 18'4" maximum, brick retaining wall with soldier railings, flower beds, side pedestrian gate leading to sea front, steps leading to central door, arched gateway leading to understairs storage area.
GROUND RENT None payable as a share of the freehold is transferrable with the sale.
MAINTENANCE £2,400.40 per annum (paid half yearly)
TENURE Leasehold – 125 years from new in 1998 (99 years remaining.
AGENTS NOTES Council Tax Band D - Portsmouth City Council
Broadband – ASDL/FTTC Fibre Checker (openreach.com)
Flood Risk – Refer to - (GOV.UK (check-long-term-flood-risk.service.gov.uk)
Read less
