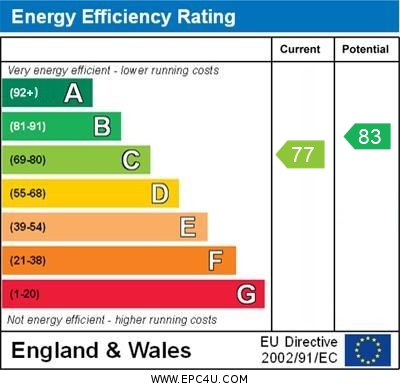PROPERTY SUMMARY A waterfront apartment which is set back from the promenade in an imposing corner residence, formerly the Berkeley Hotel. No.6 is located on the first floor with outstanding views over the Victorian promenade towards the Solent and Isle of Wight in the distance. The accommodation comprises: hallway, 19' sitting room with kitchen to one end, two double bedrooms and bathroom. Offered with electric storage heating, double glazing, a lift service and allocated parking space as well as fitted floor coverings throughout and no forward chain. The property is located within a few minutes' walk of Southsea Common, shopping amenities, the cosmopolitan Albert Road dining and entertainment facilities as well as the heart of Southsea, Palmerston Road with its selection of shops and tea rooms and restaurants. Early internal viewing is strongly recommended in order to appreciate both the accommodation and location on offer.
COMMUNAL ENTRANCE Steps leading up to double glazed main front door with The Berkeley on the glass leading to:
PORCH Coir matting, entry phone system, leading to:
COMMUNAL HALLWAY Internal door leading to inner lobby with lift and staircase to all floors.
FIRST FLOOR Landing.
FLAT 6 Main front door with brass furniture and security spy-hole leading to:
HALLWAY L shaped, double doored immersion cupboard with hot water cylinder (not tested), doors to primary rooms, radiator with cover over, walk-in storage cupboard with range of shelving.
LIVING ROOM 19' 1" x 13' 5" (5.82m x 4.09m) High ceiling with coving, twin double doors with windows to either side and over and views over the Victorian promenade towards the Solent and Isle of Wight in the distance, radiator with cover over, granite surround fireplace with matching hearth and electric fire (not tested), square opening leading to:
KITCHEN 14' 2" x 5' 0" (4.32m x 1.52m) Peninsular style divide with breakfast bar to one side, range of matching wall and floor units with roll top work surface, inset 1½ bowl stainless steel sink unit with mixer tap, tile effect flooring, plumbing for washing machine, electric cooker point with extractor hood, fan and light over, space for fridge/freezer, range of drawer units, extractor fan, ceiling spotlights, (white goods by negotiation including Hotpoint washer/dryer, fridge and free standing oven).
BEDROOM 2 12' 9" x 8' 8" (3.89m x 2.64m) Double glazed window to front aspect with views over the Victorian promenade towards the Solent and Isle of Wight in the distance, ceiling coving, panel heater.
BATHROOM White suite comprising: panelled bath with hand grips and separate shower over, fully ceramic tiled to walls, electric heated towel rail, pedestal wash hand basin with mixer tap, mirror fronted medicine cabinet with pelmet lighting, close coupled w.c., vinyl tile effect flooring, extractor fan.
BEDROOM 1 13' 3" x 12' 1" (4.04m x 3.68m) Double glazed window to rear aspect, range of fitted bedroom furniture including wardrobes, high level storage cupboards, bedside cabinets, display corner shelving, vanity unit with drawers and cupboards under, ceiling coving, Dimplex heater, sliding doored built-in wardrobe to one wall with shelving.
OUTSIDE Allocated car parking space to the rear, rear pedestrian door leading to communal staircase rising to all floors.
GROUND RENT £50.00 per annum
MAINTENANCE £3,109.88 per annum payable half yearly on the 25th December & 25th June.
TENURE Leasehold, 125 years from 24th June 1987 – 88 years remaining. The lease provides that owner will become part of the management company and lease says 1/26th of the service charge is payable it also states that the owner will become part of the management company.
AGENTS NOTES Council Tax Band C - Portsmouth City Council
Broadband – ADSL/FTTC Fibre Checker (openreach.com)
Flood Risk – Refer to - (GOV.UK (check-long-term-flood-risk.service.gov.uk)
Read less
