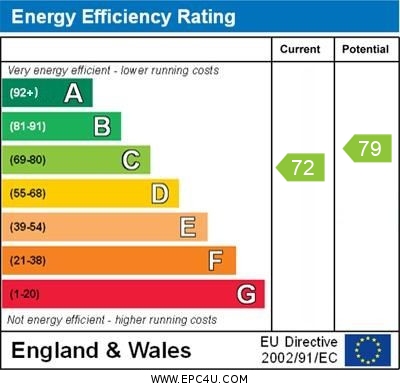PROPERTY SUMMARY A four bedroom Edwardian home situated in a popular tree lined Avenue in Southsea within close proximity to the Victorian waterfront and esplanade, the cosmopolitan shops along Albert Road, shopping amenities and commutable road and rail links. The extended family home offers 2083 sq ft of living space arranged over three floors and comprises: hallway, 17' sitting room, cloakroom, 24' open plan kitchen incorporating dining and sun room, on the first floor are three bedrooms and family bathroom, on the top floor is the primary bedroom with walk-in wardrobe and en-suite shower room. The house also benefits from having a 19' basement/cellar, gas fired central heating, double glazing and to the rear is a southerly facing paved courtyard style garden with covered veranda and fish pond. Early viewing of this immaculate home is strongly recommended in order to appreciate not only the accommodation but also the location on offer.
ENTRANCE Painted and rendered wall with soldier railings over, pillared gateway with specialist designed gate leading to forecourt with flowering border, twin storm doors with leadlight stained glass window leading to:
HALLWAY High ceiling with coving, picture rail, balustrade staircase rising to first floor with understairs storage cupboard, wooden flooring, trap hatch leading to basement / cellar, dado rail.
SITTING ROOM 16'10" into bay window x 12' 8" (5.18m x 3.84m) Double glazed bay window to front aspect with leadlight stained-glass panels to upper section, wooden flooring, central chimney breast with granite hearth, radiator, panelled door, ceiling coving, picture rail.
CLOAKROOM Low level w.c., incorporating wash hand basin over, dado rail, ceiling spotlights, picture rail.
OPEN PLAN KITCHEN / DINING & SUN ROOM 24' 0" x 19' 0" (7.32m x 5.79m) Overall depth and width, arranged as three interlinking areas.
Kitchen: 13'11" x 9'11" Square opening to dining room and opening to sitting/sunroom. Comprehensive range of pale blue fronted wall and floor units soft close mechanism, quartz work surface, range of drawers, space for free standing fridge/freezer, inset Neff induction hob with oven under, extractor hood, fan and light over, glass splashback, ceiling spotlights and coving, wooden flooring, tall larder style cupboard with pull-out drawers under, L shaped divider with matching quartz surface, sink unit with mixer tap and drainer to one side, plumbing for washing machine, integrated slimline dishwasher with matching door, picture rail.
Dining Area: 14'7" x 8'10" Wood flooring, square opening leading to kitchen, picture rail, ceiling coving, two storage cupboards one with range of shelving, two radiators, square opening leading to:
Sunroom: 17'4" x 9'3" Square openings leading to dining room and kitchen with peninsular style divide, black and white checked tiled flooring, pitched roof with two remote control skylight windows, ceiling spotlights, twin double-glazed doors leading to rear garden, chimney breast with built-in storage cupboards to either side with shelving, picture rail, breakfast bar to one wall, picture rail, radiator.
BASEMENT CELLAR 19' 8" x 5'11" (5.94m x 1.83m) Wall mounted gas meter, lighting, electric consumer box, maximum ceiling height 7'0".
FIRST FLOOR Landing with balustrade, ceiling coving, picture rail, dado rail, return staircase rising to top floor.
BEDROOM 2 16' 10" into bay window x 12' 8" (5.13m x 3.84m) Double glazed bay window to front aspect, wood flooring, central chimney breast with built-in storge cupboards to either side with shelving and hanging space, ceiling coving, picture rail, panelled door.
BEDROOM 4 13' 10" x 10'0" (4.19m x 3m) Double glazed sash window to rear aspect, ceiling coving, picture rail, panelled door.
BEDROOM 3 17' 1" x 8' 9" (5.13m x 2.64m) Built-in double doored airing cupboard with hanging rail and Vaillant boiler supplying domestic hot water and central heating (not tested), double glazed sash style window to rear aspect, radiator, picture rail, ceiling coving, panelled door.
BATHROOM White suite comprising: panelled bath with mixer tap, separate shower over and screen, tiled surrounds, wash hand basin with mixer tap and cupboards under, concealed cistern w.c., double glazed frosted window to front aspect, wood laminate flooring, heated towel rail, panelled door.
TOP FLOOR Landing, built-in double doored wardrobe with hanging space and shelving, door to:
BEDROOM 1 20' 7" maximum x 15' 8" maximum (6.17m x 4.75m) Full width double glazed dormer window to rear aspect, wood flooring, two radiators, access into large loft space, eaves to side ceiling restricting head room, skylight window to front aspect, access to crawl in eave space.
WALK-IN WARDROBE 7' 5" x 4' 4" (2.26m x 1.32m) Double glazed dormer window to front aspect, wood flooring, open rail and shelf over.
EN-SUITE SHOWER ROOM Fully ceramic tiled shower cubicle with sliding panelled door, extractor fan, ceramic tiled surrounds, wash hand basin with mixer tap and cupboards under, mirror and lighting over, low level w.c., access to loft storage space, vinyl flooring, skylight window.
OUTSIDE To the rear is a paved courtyard style garden with brick borders, rear pedestrian gate, high level brick walls with trellis over, raised seating area with fish pond, covered veranda, lighting and power points.
AGENTS NOTES Council Tax Band C - Portsmouth City Council
Broadband – ADSL/FTTC Fibre Checker (openreach.com)
Flood Risk – Refer to - (GOV.UK (check-long-term-flood-risk.service.gov.uk)
Read less
